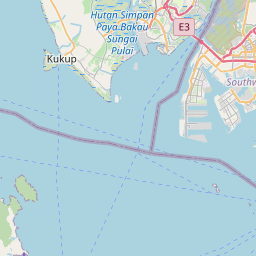Newport Residences
Newport Plaza, a mix development designed by renown Japanese architectural firm Nikken Sekkei Ltd consists of Newport Tower (commercial) and Newport Residences (Residential). Scheduled to complete in 2030, this single-block tower has a total of 246 residential units spreading over the floors 23rd to 45th. This rare freehold development sits on an area of 54,802sqft.
Property Details
- Project Name:Newport Residences
- Property Type:Residential / Condominium
- Address:D02, 80, Anson Road, Chinatown, Tanjong Pagar, Singapore 079907
- Geolocation:Latitude: 1.273269
Longitude: 103.843589 - Tenure:Freehold
- Floors / Units / Blocks:45 / 246 / 1
- Site Area:From 54,802 Sqft
- Built up Size:431 Sqft – 12,960 Sqft
- Project Status:Pending For Sale
- Est. Completion:Mar 2030
- Developer:Hong Leong Properties Pte Limited (A wholly owned subsidiary of City Developments Limited)
Exterior Facilities
- 24 Hours Security
- Business Centre
- Clubhouse
- Covered Car Park
- Dining / Restaurant
- Gym / Fitness (Room / Court)
- Pool Deck
- Reception / Arrival (Lounge)
- Retail Shops
- Roof Garden
- Sky Garden
- Swimming Pool
Interior Facilities
- Air-Conditioning
- Balcony
- Bathtub
- Bombshelter
- Private Lift
Other Interior Features
- Cooker Hob/Hood
- Dryer
- Fridge
- Intercom
- Oven / Microwave
- Washing Machine
- Water Heater
Unit Mix – Distribution Chart – Site Plan
The1-bedroom units have sizes 431-581sqft, 2-bedroom 646-926sqft, 3-bedroom 980-1,227sqft, 4-bedroom 2,067sqft and the super penthouse at 12,960sqft. The super penthouse has a dedicated lift and two generously sized private car parks.
Layout is efficient and spacious, and units are fitted with smart home features, designer kitchen appliances such (V Zug and De Dietrich) and branded bathroom fittings and wares from Dornbracht and Duravit.
Details
Features
Find on Map






 WhatsApp Me
WhatsApp Me